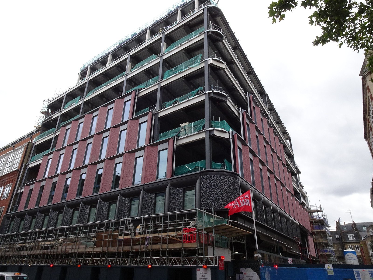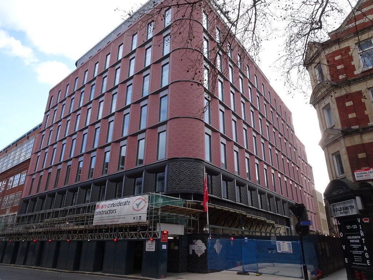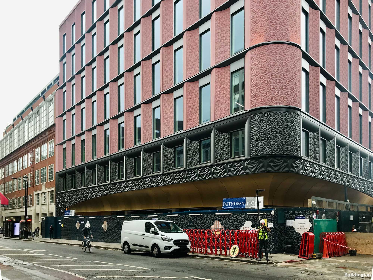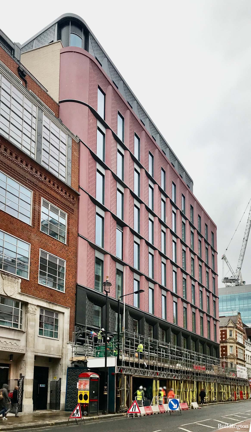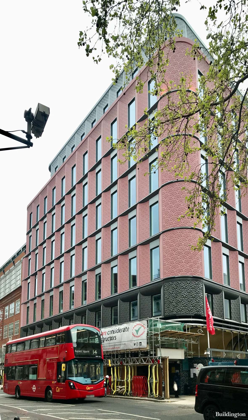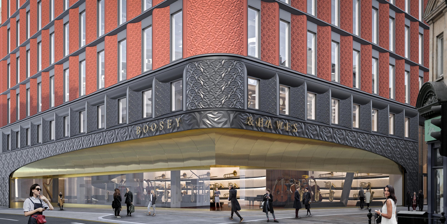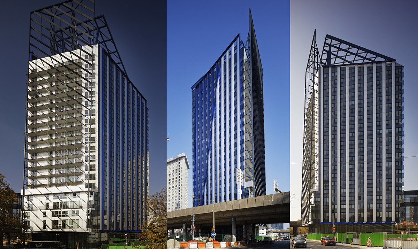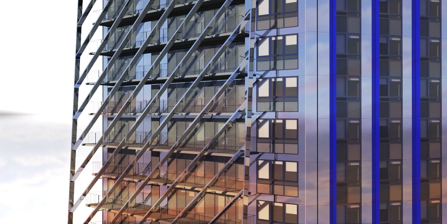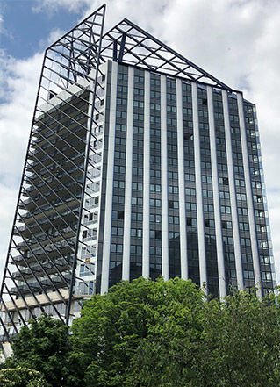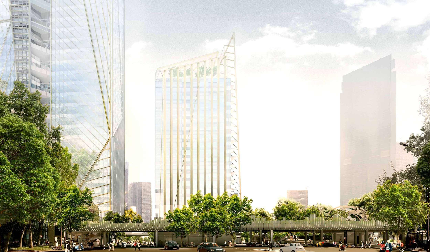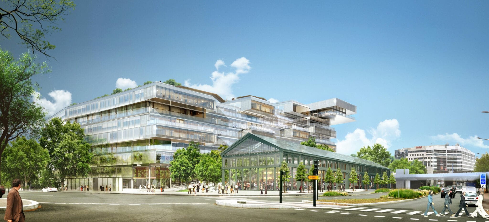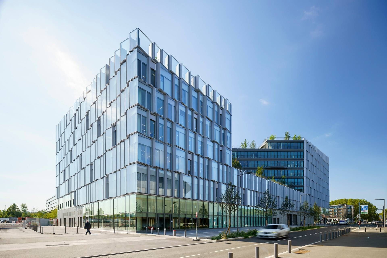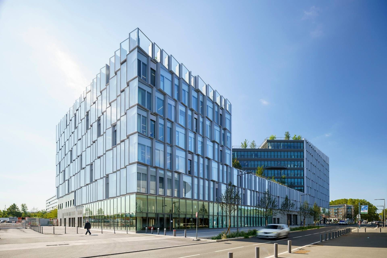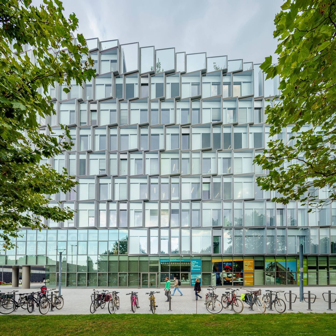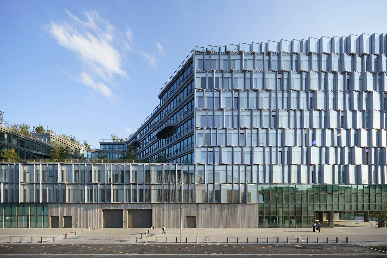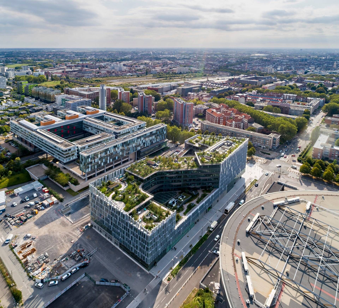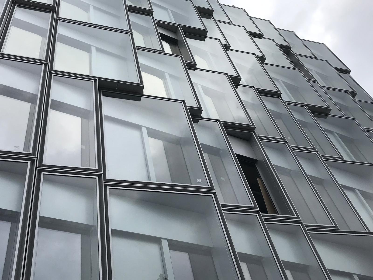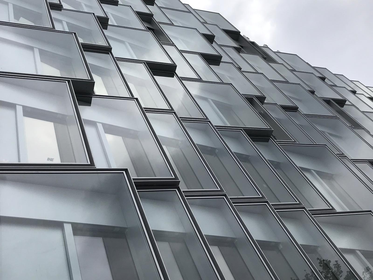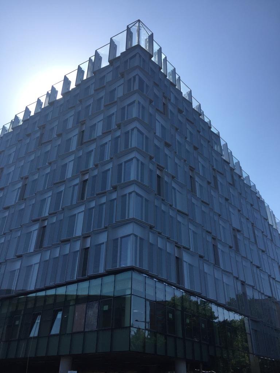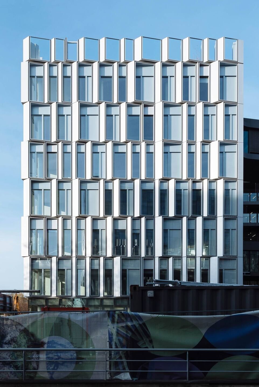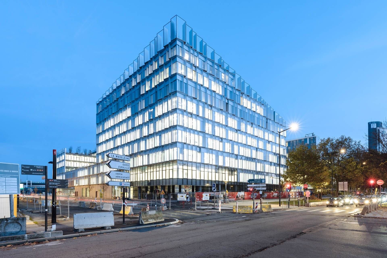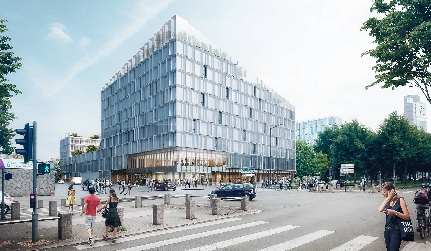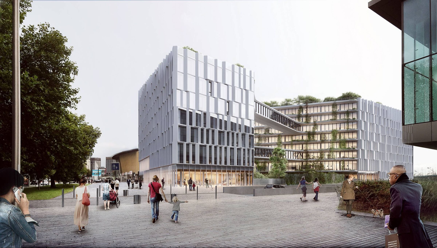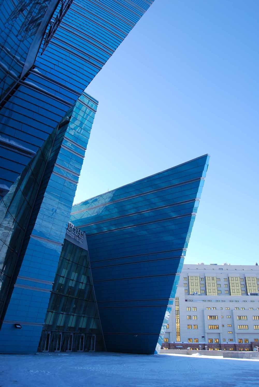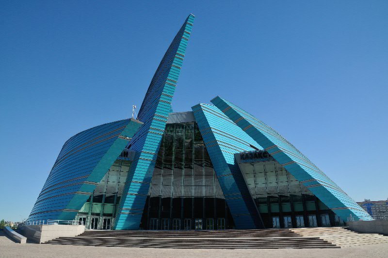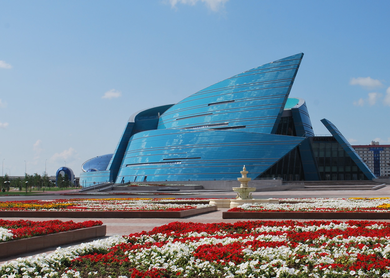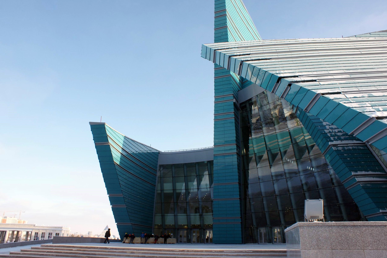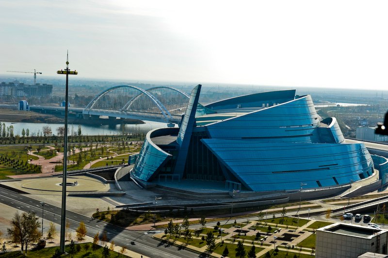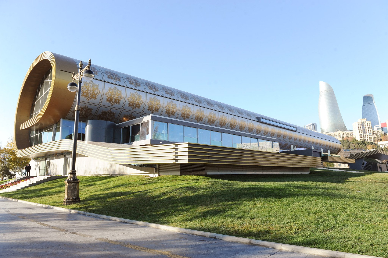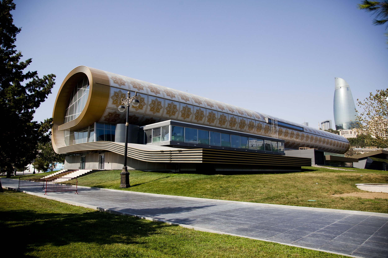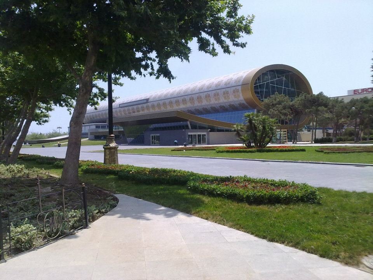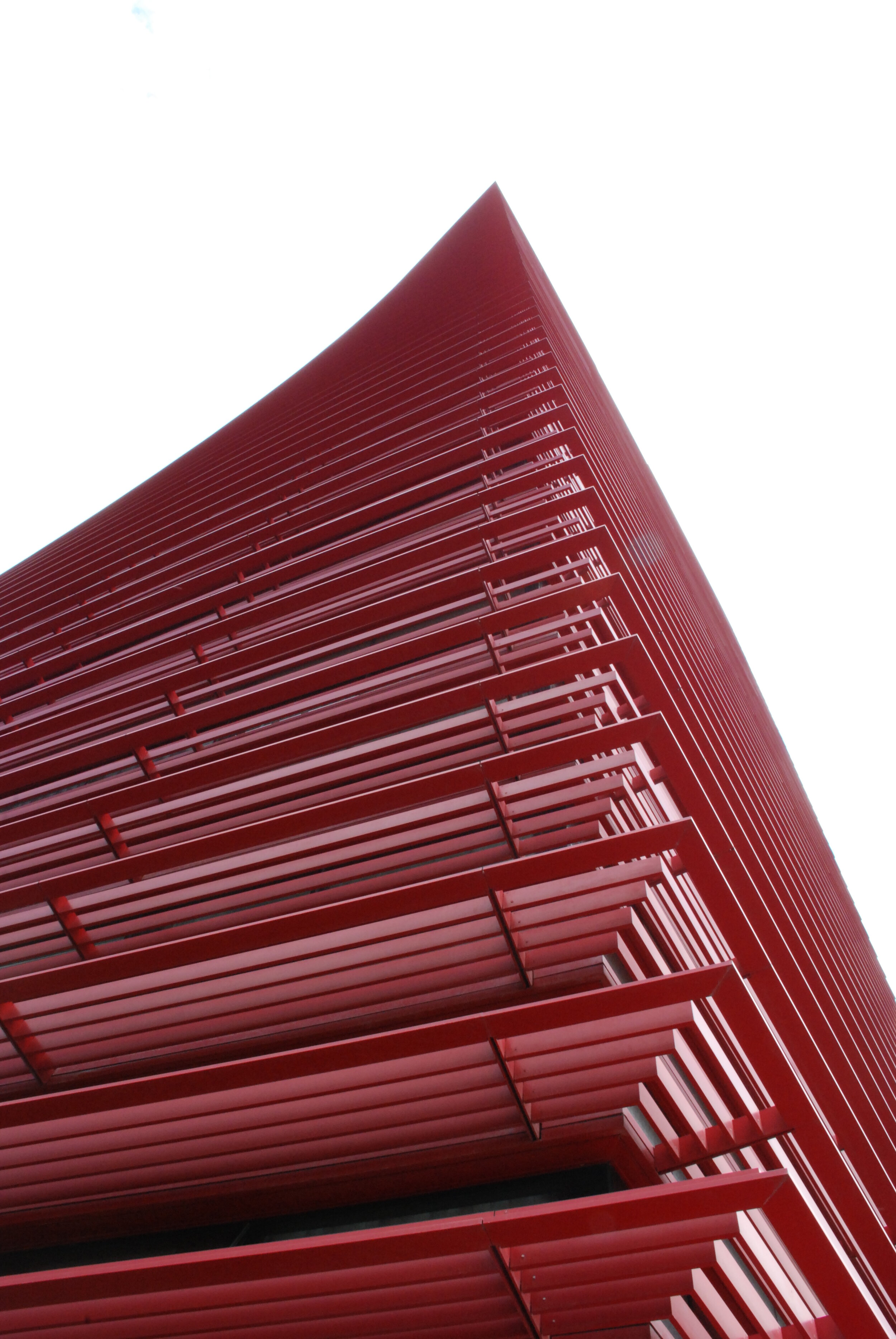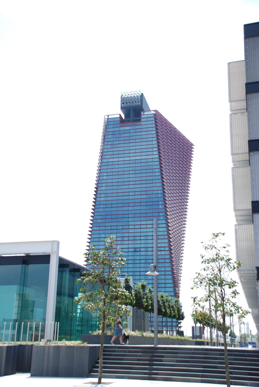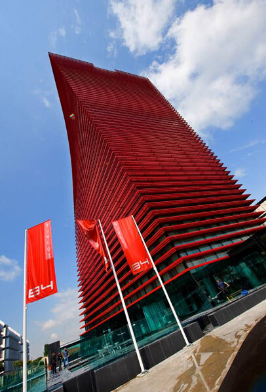11-21 CANAL REACH
BREEAM Outstanding project, with the goal to reduce CO2 emissions to the minimum, becoming one-of-a-kind in the United Kingdom
Architect: Bennetts Associates Architects
Location: London, UK
Project Year: 2021
Project Activity: Curtain Wall and Cladding design
Client and Facade supplier: FOCCHI Spa
799 BROADWAY
799 Broadway is the pinnacle of the workplace of the future. With floor-to-ceiling glass windows, the expansive footprint of each floor gives employees room to grow, stay inspired and work comfortably throughout their day. Nearly every floor of 799 Broadway offers the opportunity to step outside to a private terrace. The unique green space along with all of the building’s modern amenities and touchless elements is the birthchild of Perkins + Will, an architecture firm consistently ranked among the world’s top design firms.
Architect: Perkins + Will
Location: New York
Project Year: 2019-2020
Project Activity: Architectural Building Envelopes
Client: Island Exterior Fabricators
ILONA ROSE HOUSE
Ilona Rose House is a new-build mixed-use project spread over 13 floors, including 4 below ground. The project is currently on site and includes lots of highly decorative, bespoke, pre-cast concrete façade panels , clipped on to a standard unitised curtain wall system of course – for which we’ve printed many of the pre-production moulds ourselves, in Leicester Square.
A quarter of the 4-storey basement is naturally lit - and will be the new home for Warner Brother’s European Postproduction Studios - including a double height, tiered, 60-seat sound editing theatre.
On the upper floors we’ve been able to create over 14,000sqft of south-west facing terraces, the hanging gardens of Soho if you like, which will provide external amenity space for every single level of office.
Architect: MATT Architecture
Location: London
Project Year: 2020-2021
Project Activity: Architectural Building Envelopes
Client: GIG Fassaden
DREXEL ACADEMIC TOWER
The Drexel University Health Sciences Building at Philadelphia’s uCity Square reached a construction milestone, the “topping out” of the structure. The building, designed by Ballinger and developed by Wexford Science + Technology, will enable professional connections and collaboration between Drexel’s College of Nursing and Health Professions, College of Medicine, and the Graduate School. It is designed to solidify Drexel University as an anchor institution in West Philadelphia focused on both innovation and inclusion. The building is scheduled to open in 2022.
Architect: BALLINGER
Location: Philadelphia, PA
Project Year: 2020-2021
Project Activity: Architectural Building Envelopes
Client: Island Exterior Fabricators
NE.ST
A successful transformation for the NE.ST Bouygues Immobilier building in La Défense
In the heart of the business district of La Défense, in Courbevoie (92), the NE.ST BOUYGUES IMMOBILIER building has undergone a heavy and complete rehabilitation operation. The new building, with its significant architecture bearing an identity image, has seen its surface area increase by 30% to reach 12,380 m². On the courtyard side, a facade using the principle of crenellations with aluminum frames placed in staggered rows was specially created in the workshop. Each block is made up of three elements: a fixed glazed panel or an opening with integration of a transom BSO and the UtCI ventilation system in the lighter. This facade has a total of 530 blocks, 3,350 mm wide by 3,000 mm high. On the street side, the new main facade, with high thermal efficiency, 65 meters long and 38 meters high, gives the building a new, more coherent, strong and contemporary architectural identity.
Architect: 163 Ateliers
Location: Courbevoie, France
Project Year: 2019 -2020
Project Activity: Architectural Building Envelopes
Client: AZA Corp
ROSE DE CHERBOURG
The Rose de Cherbourg project aims to re-establish links between the business district and the city of Puteaux by giving more space to soft mobility, in particular through the transformation of the Rose de Cherbourg interchange into a suspended promenade which is inspired in particular by the New York High Line. It is a question of recomposing a more qualitative entrance to the city and the business district. A large urban square will host new buildings. The existing green spaces will be completed to create a park. New services will be offered: secure bike room, two-wheeler parking lot, games, sports equipment.
Both an environmental and a technical choice, the conservation of existing infrastructures is the leitmotif of this major urban project.
Architect: Ateliers Jean Nouvel
Location: Rose de Cherbourg Poteaux, France
Project Year: 2016-2017
Project Activity: Architectural Building Envelopes
Client: Groupe GOYER
TOUR PARADIS
The Tour Paradis is a new administrative center especially designed for the Liège regional Federal Public Finance services.
A two-building project comprising a 136-m office tower and a three-storey low-rise podium where the multi-function areas are located. The flexible design was consider for a single occupant, however it could possibly accommodate a series of smaller occupants as well. The building and its plaza were designed also as a gateway to a new district Paradis Express to be built in the coming years and which will create a pedestrian urban link between the river and the new railway station designed by Calatrava. The expressive structure of the tower creates a landmark for the city and good counterfoil for the equally original construction of the station on the other side of the esplanade.
Technically, the Paradis tower is exceptionally innovative and very advanced concerning sustainability – it is comprised of glassed façade incorporating photovoltaic cells, LED lighting system as well as thin vertical metal elements adding rhythm to the vertical urban gesture. Rainwater is being collected and used for the sanitary or maintenance of the exterior parking areas. The cooling equipment provides cooling production with a high performing ratio of 7.9 when fully running. As a result, Paradis tower has received BREEAM “Excellent” certification.
Architect: M& J-M Jaspers J.Eyers & Partners s.a.
Location: Liege, Belgium
Project Year: 2014
Project Activity: Architectural Building Envelopes
Client: SIMEON
PONT D’ISSY
Facing the Saint-Germain Island, Bridge is composed of two buildings marking the perimeter of a pedestrian public space : a new office building and a refurbished "Eiffel-style" covered market. The new head office is characterized by its 15 meters long, glassed cantilever which marks Issy's bridge.
On the inside, Bridge opens on a 30-meter high and 80-meter long landscaped atrium. The visitor is immersed in an "indoor city" composed of suspended volumes. Above the atrium, the office spaces extend into plant-covered balconies horizontally and into two levels of planted rooftops vertically. The entire building is bathed in natural light thanks to three wide glass roofs. Bridge's architecture is said to be "tectonic", each floor is an inhabited plate with its interior areas and its exteriors extensions.
The use of materials selected for their raw aesthetics (wood, metal, stone, concrete...) integrates simplicity into the workspace and contributes to the creation of a peaceful and relaxed atmosphere for the 5 000 collaborators and visitors scattered in the 10-floor building. Shared spaces and a company cafeteria are located on the ground floor of the main building. Coworking spaces, shops, and restaurants are open to the public in the market building.
Architect: Jean Paul Viguier
Location: Issy Les Moulineaux, France
Project Year: 2019
Project Activity: Architectural Building Envelopes
Client: Group GOYER
BIOTOPE
French Biotope Project Promotes Wellness Through Green Space
30,000m2 workspace follows ‘Breathing Nature’ design concept with a sustainable structure maximizing access to fresh air, daylight and green spaces.
Initially constructed as a potential new headquarters for the European Medicine Agency, the building’s structure provides the physical infrastructure for wellness. The name stems from the ancient Greek term for “place of life,” so named for the building’s thorough incorporation of green vegetation. Prioritizing maximum access to daylight, fresh air and green spaces is central to the building’s design concept of ‘breathing na-ture,’ where organic form encourages connection to nature.
Be-tween a team of four hundred workers and four cranes, the Biotope was complted on December 2019.
Architect: Hanning Larsen
Location: Lille, France
Project Year: 2019
Project Activity: Architectural Building Envelopes
Client: SIMEON
PORTA NUOVA VARESINE
“Porta Nuova”. This is the new identity of the maxi urban transformation involving the three Milan areas of Garibaldi Repubblica, Varesine and Isola. An ambitious project that, with the re-qualification of over 290 thousand square metres of abandoned areas, will allow three neighbourhoods that have been isolated for over thirty years to be re-annexed to Milan’s urban fabric.
Beyond Via Melchiorre Gioia, extends the ex Varesine area, whose project has been designed by the Kohn Pederson Fox firm.
The masterplan for this area envisages the development of 85 thousand square metres of buildings intended mainly for executive use.
The complex is subdivided into three buildings entirely glass clad; two of the buildings are relatively low, with 11 floors each and an area of about 10,200 sq.m. and a 140 metres-high, 34-floor tower with an area of approx. 22,900 sq.m. The façade system for the lower buildings is of the cell type, with metal face panels on the north side, with horizontal extruded aluminium sections along the east and, partially, along the west fronts.
For the tower, a continuous cell type façade system is envisaged; the cells are completed by face glass fins on the north and, partially, on the south fronts; by vertical extruded aluminium sections on the west and, partially, on the east sides; and, finally, by horizontal extruded aluminium blades on the east and south fronts.
The three buildings complete an extensive project for transforming the entire area, that allows the re-joining of the Varesine with the Garibaldi Repubblica area, promoting a unitary design that will allow considerable territorial re-qualification work to be carried out, of great importance to the whole city.
ASTANA CONCERT HALL
The project concerns the implementation of approx. 35,000 sq.m. of steel and glass ventilated cladding relative to the eight outer “sails”.
The “sails” represent the external structure which outlines the building shell and originate geometrically from sections of irregular cones with circular bases, tilted axes (and with variable pitch) with the apex pointing upwards or downwards, depending on the case. The concrete carrying structures follow the direction of the cones and have pillars placed along the relative lines, while the horizontal beams follow the circumferences parallel to the base, with an average vertical pitch of about 5 metres.
The rather complex geometry of this building has made it imperative for the “solidworks” software to be used. The outer cladding of the sails consists of glass panels resting on the sub-structure and positioned along the 50 or 25 cm high curved horizontal bands.
The height of the horizontal glass band is constant with the varying slope of the sail. Between two adjacent glass bands there is always a certain amount of overlapping which re-creates the typical look of a shingle roof.
CARPET MUSEUM
The Carpet Museum in Baku in Azerbaijan is a unique institution that it houses one of the richest collections of carpets in the world.
The new museum will be built in the city of Baku near the Caspian Sea, and is characterized by its very peculiar shape, as it resembles the shape of a rolled-up carpet. The geometric complexity of the roof, given by the change of curvature, imposed the study of a coating system to meet the technological performance: static, water resistance, thermal insulation and vibration behavior given by the high stress of the wind.
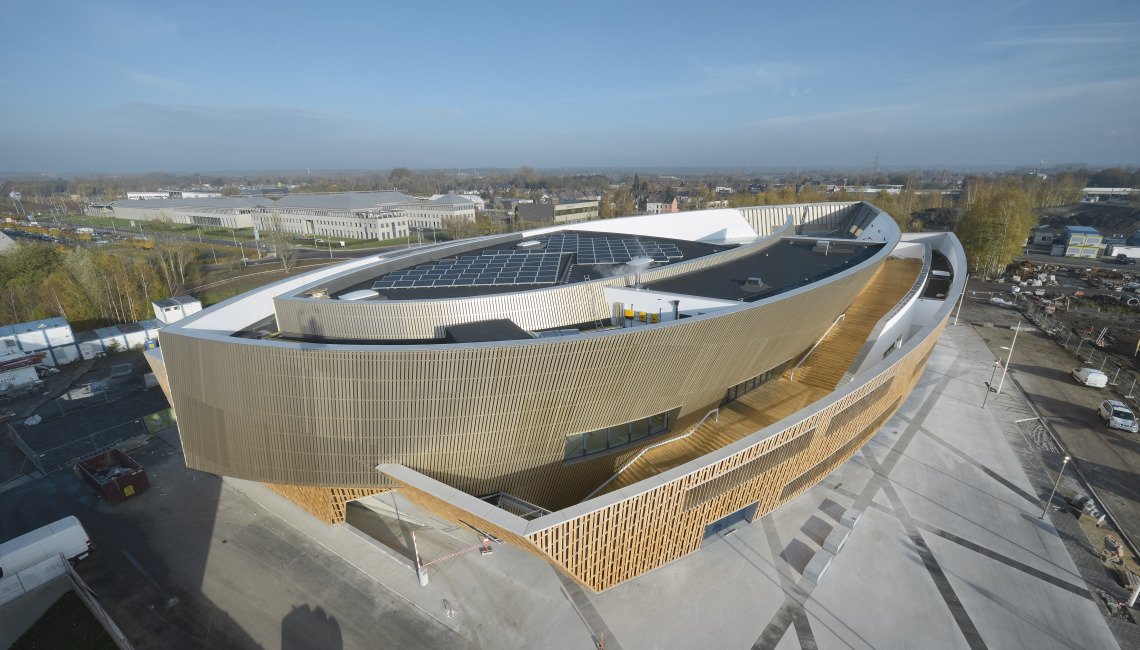
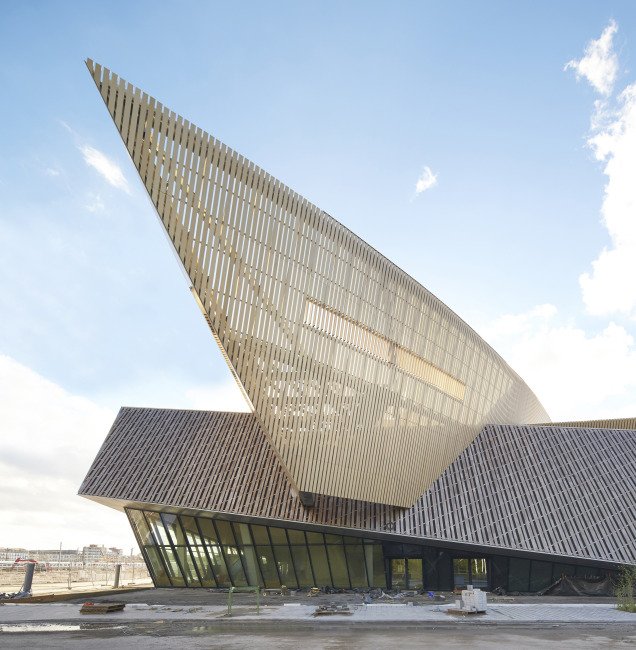
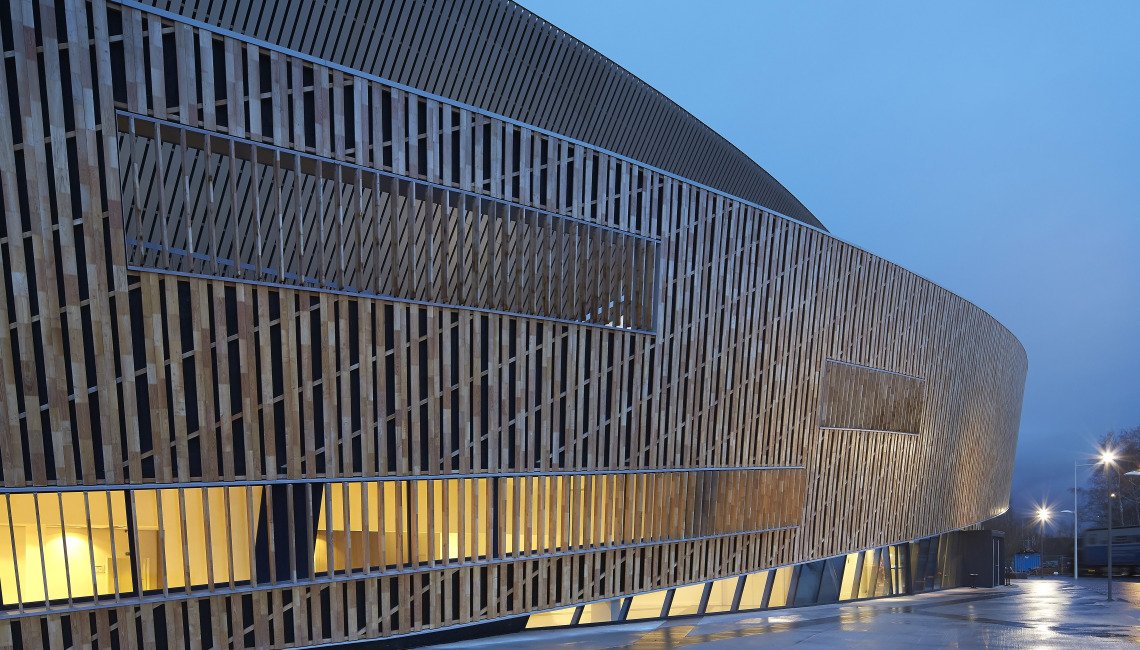
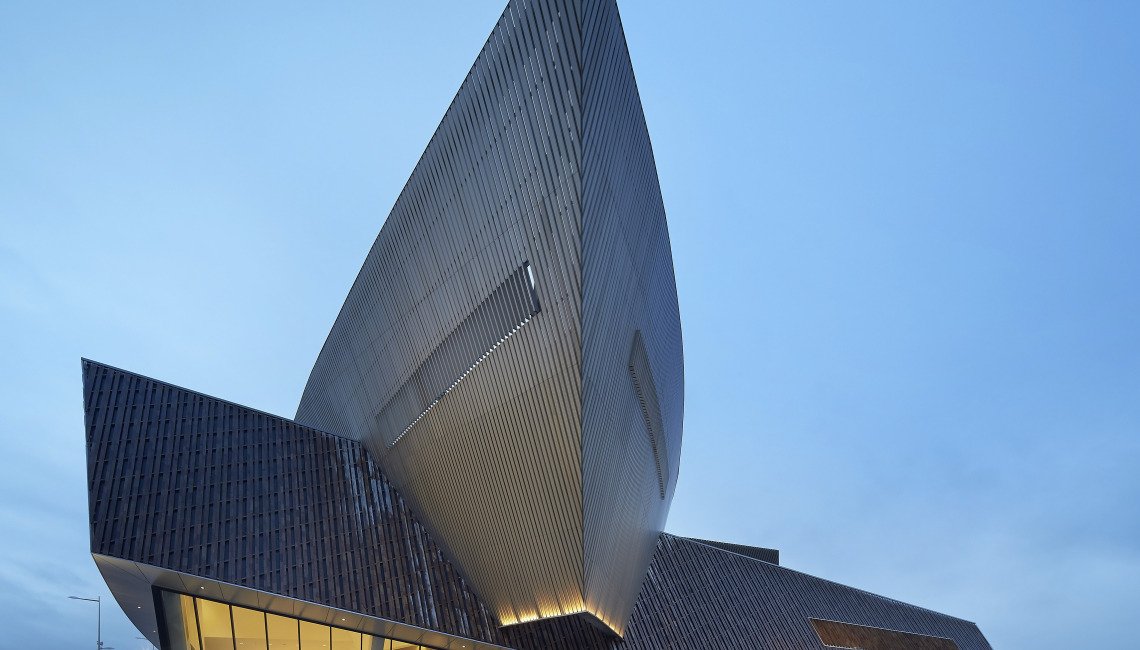
CONGRESS CENTRE MONS
Located between the historic center and the Great Meadows area, the future Convention Center is a lever leading to the urban development of Mons and includes 3 theaters with seating up to 800. By creating a visual link with the Belfry, the building is fully integrated into the network of public and cultural center. Visible from the center, it is a landmark for the development of the City of Mons.
MUSEO TRENTO
The urban framework of the new Museum of Science, founded within the design concept of intervention in the Ex-Michelin area, which represents an important pole of attraction socio-cultural and community.
The building of the museum is in the plant to the maximum length of 130 m and a width of about 35 m. The building develops its functions in 2 levels underground and five floors above ground. All floors above ground level -1, the functions for both welcome public and administrative service and research. Level -2 is intended primarily for parking.
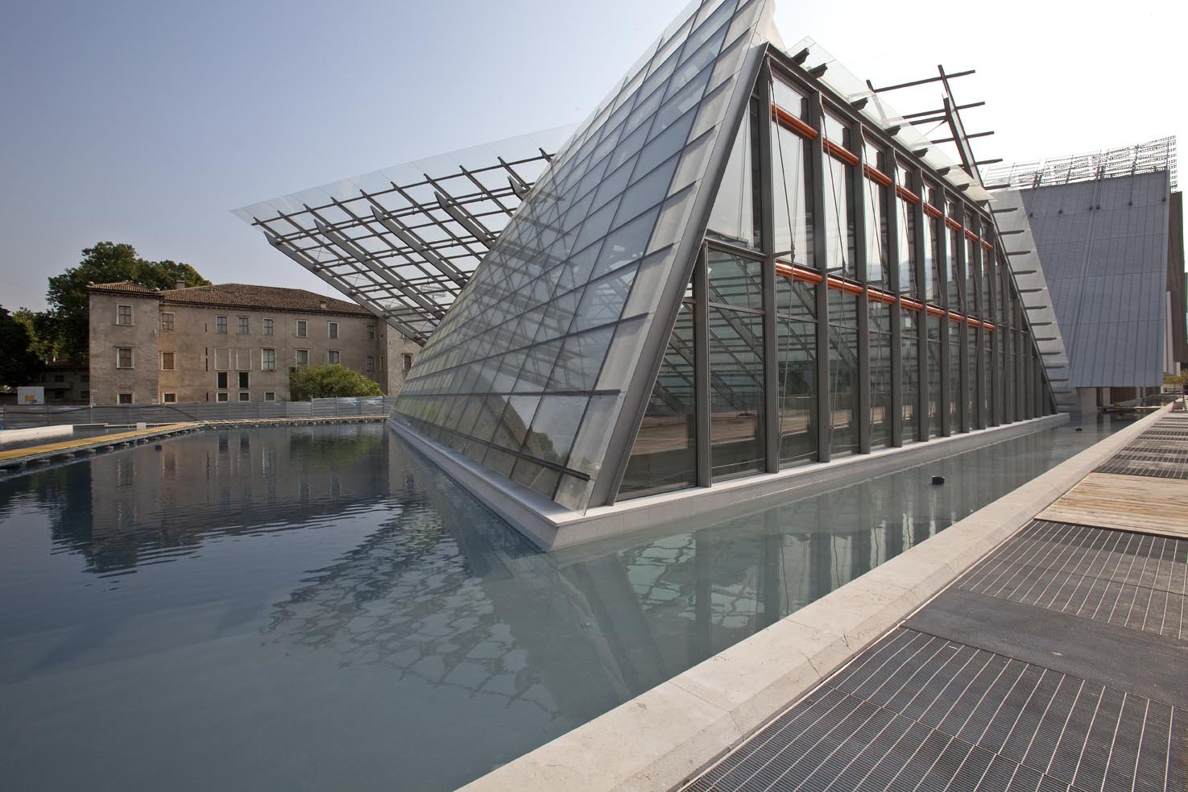
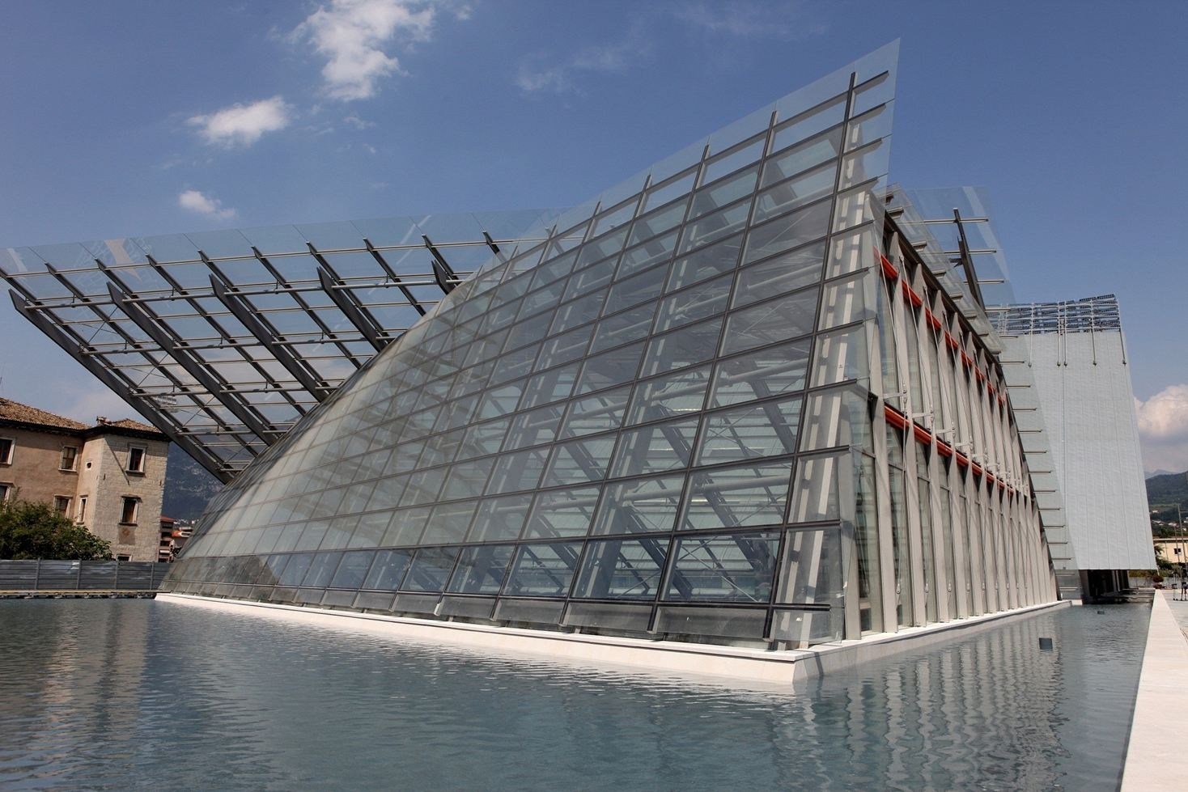
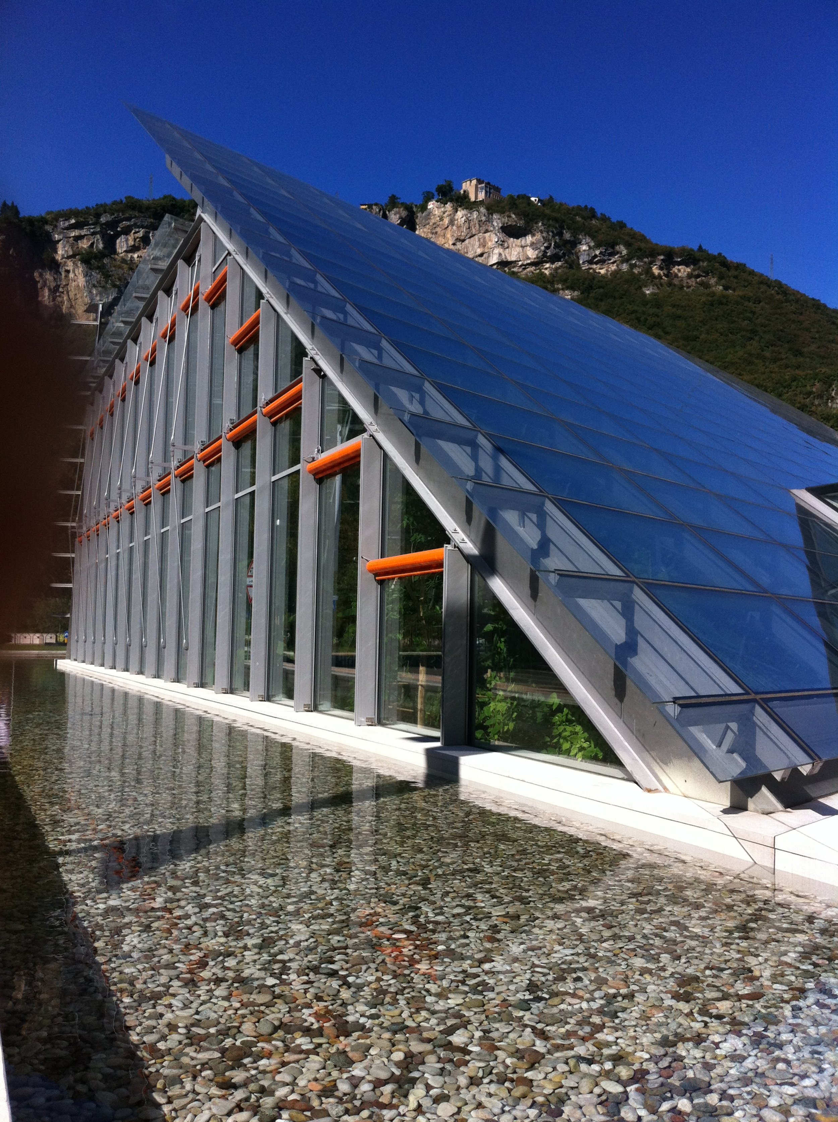
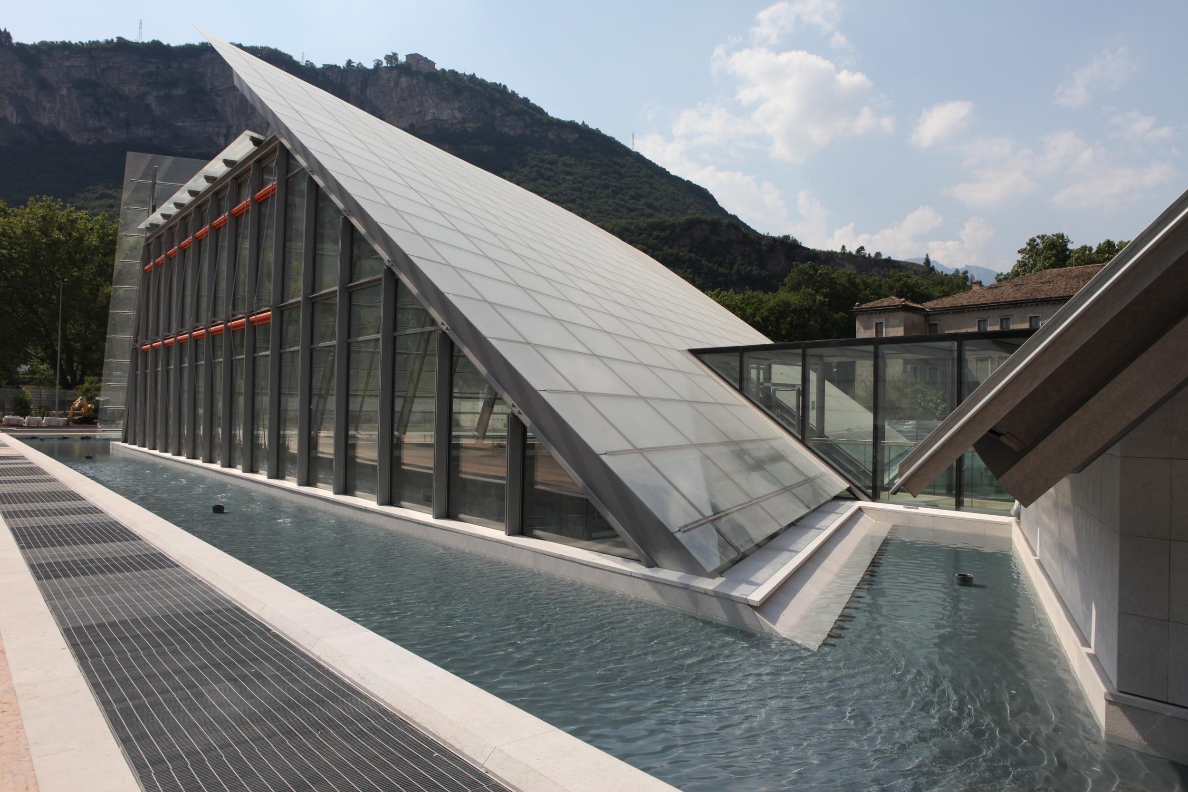
NET CENTER
In Padua east, in the office district named NET CENTER rises the red tower designed by Prof. Arch. Galfetti, 20 storeys high and which distinguishes itself for its unique helix form.
The curtain walling is of the horizontal unit-type system alternated by a band of overhanging awnings.
The horizontal glass bands are marked by boxes in extruded sections, which accommodate the bracketing and sealing systems. To cover the whole tower, 1.800 units were necessary, seemingly all the same, but actually all different from each other for as many as 15 geometric dimensions.
MEDIACITY
MediaCityUK has its roots in the ambition to become one of the world's biggest media brands.
The completed phase one development, delivered by Chapman Taylor, includes major new offices, production facilities and studios for the BBC as well as a separate studio complex, hotel, speculative office buildings, new media department for the University of Salford, , retail and catering facilities and a multi-storey car park, all set within a high quality public realm that incorporates a large media piazza, Metrolink terminus and a park.
Surrounded by water, MediaCityUK has completely transformed the Salford Quays landscape and skyline.
VALLETTA CITY GATE
The Valletta City Gate project aims to transform the main entrance to Valletta by bringing an area of controversial and confused urban development within the framework of a coherent scheme.
The undisputed historic and architectural heritage of the site will be preserved and restored , while the creation of new cultural and civic venues will afford a more vibrant urbanity.
The creation of a Parliament House on Freedom Square responds to the desire to inject new social activity in the area. In the same manner , the new building is convinced so as to translate the idea of social participation. This will be achieved by opening the ground floor to public activity and by making it entirely transparent and visible from the outside.
The building will be composed of two massive volumes of stone, each one housing the functions related to the parliament’s activity and organization.
In order to lend lightness to the building, these two volumes are supported by stilts that recede from the façade thus creating an impression of suspension in air.
A Central courtyard will link the two components of the building and allow an unobstructed view of St. Jhon’s Cavalier from the street.
West to Freedom Square stands the ancient Opera House site with its scattered ruins, whose historic and symbolic value is unquestioned. The project calls for the preservation and the reuse of these remnants in order to transform the site into a public venue for cultural events.
SEDE 3M
The project refers to the building to be known as Headquarter 3M Italia Spa, part of the actuation of division 4T – C.I.S. 18, within the framework of the Business Park project planned by the Municipality of Pioltello (MI).
The building consists of four stairwell-lift shaft units, each with dedicated entrance, and envisages a basement floor and an above ground construction 19 mt.-high, corresponding to 5 storeys for the three buildings destined as offices, and crossed by an internal courtyard.
The exterior cover consists of a transparent structure, mainly tilted, planned for optimising consumptions and to provide light to two winter gardens between the main office bodies, and in which trees will be planted.
The external walling of the office blocks consists of two façades in pre-painted aluminium cells with double-glazing, used in transparent and screen-printed versions, of the low-emission type.
The outer walls of the office blocks on the inner courtyard side also consist of double-glazed windows.
The building is characterised by horizontal lines and bands equipped with aluminium sunbreakers, some of which are mounted directly on the cross member and others detached from the façade and supported by shelves fixed to the struts.
In the terraces areas, the sunbreakers will be fastened to a steel structure, which will have structural cover grids.
The layout of the different shapes considered for the single level is repeated with the same series on the other east and west front levels, whereas on the north front the sunbreakers are all mounted on the façade and are less deep.







